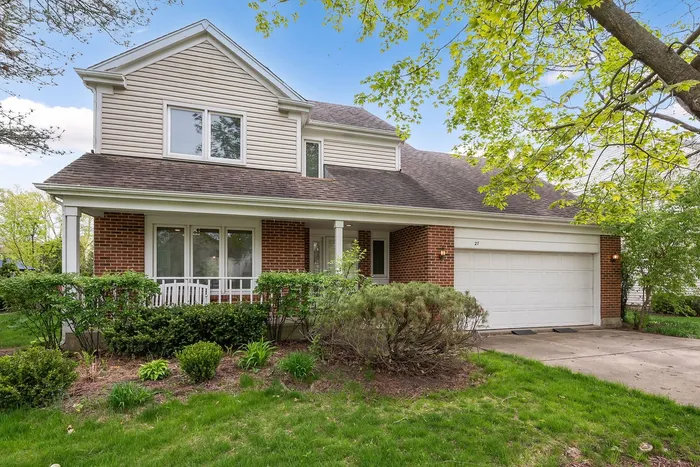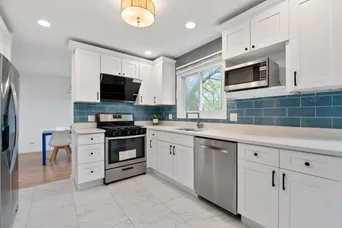- Status Sold
- Sale Price $560,000
- Bed 3 Beds
- Bath 2.1 Baths
- Location Vernon
Come and see this tastefully remodeled(2023) "3 bedroom plus den" single family home, minutes away from the esteemed Stevenson High School. Freshly painted throughout including ceiling, closets & door frames. The beautiful kitchen offers quartz countertops, stainless steel appliances, and a vent-out range hood. The south exposure allows the living room and dining room to be filled with sunshine all year round. Wood laminate flooring on the main level, hardwood all throughout the upper level. The Large master suite features a walk-in closet, vaulted ceiling and completely renovated private bath boasting new jacuzzi bathtub, modern glass-enclosed shower with tile inlays. Close to park, shopping & Metra. Walking distance to school. Search no more! Move-in ready! Come make it your own! Please see or request the list of recent home improvements in the additional information.
General Info
- List Price $579,000
- Sale Price $560,000
- Bed 3 Beds
- Bath 2.1 Baths
- Taxes $11,351
- Market Time 25 days
- Year Built 1988
- Square Feet 1887
- Assessments Not provided
- Assessments Include None
- Listed by: Phone: Not available
- Source MRED as distributed by MLS GRID
Rooms
- Total Rooms 9
- Bedrooms 3 Beds
- Bathrooms 2.1 Baths
- Living Room 19X14
- Family Room 16X14
- Dining Room 11X10
- Kitchen 18X11
Features
- Heat Gas
- Air Conditioning Central Air
- Appliances Oven/Range, Microwave, Dishwasher, Refrigerator, Washer, Dryer, Disposal, Range Hood
- Amenities Park/Playground, Sidewalks, Street Lights, Street Paved
- Parking Garage
- Age 31-40 Years
- Exterior Vinyl Siding,Brick
Based on information submitted to the MLS GRID as of 10/29/2025 10:32 AM. All data is obtained from various sources and may not have been verified by broker or MLS GRID. Supplied Open House Information is subject to change without notice. All information should be independently reviewed and verified for accuracy. Properties may or may not be listed by the office/agent presenting the information.















































