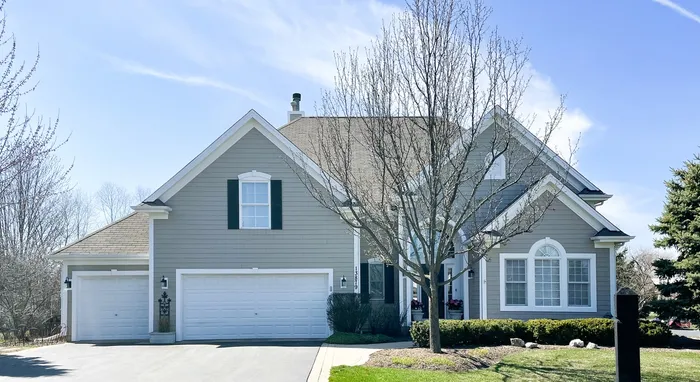- Status Sold
- Sale Price $630,000
- Bed 4 Beds
- Bath 3.1 Baths
- Location Libertyville
CHECK OUT THE 3D VIRTUAL TOUR!!! Welcome to one of Mettawa's finest homes. Charm and curb appeal abound as you arrive home, upon entry you are greeted by the soaring two story foyer, hardwood floors, and tons of bright natural light flooding in from all the windows. To your left is the first floor powder room, on the right is a living entertain space with cathedral ceiling, and opens to the open concept formal dining area. Huge eat in open concept chef's kitchen, granite counters, stainless appliances, 42" cabinets with crown molding, recessed lighting, and tons of space for storage. Large family room with fireplace, loads of windows and natural light, and two french doors open to the paver patio and back yard space. 1st floor office/study shares the family room fireplace. Take the stairs up to a loft landing that over looks the entrance, down the hall are 3 generously sized bedrooms, full hall bath with dual sinks, and a coveted 2nd floor laundry room. Huge primary suite and ensuite, recessed lighting tray ceilings in bedroom, ensuite feature dual sinks, soaker jets tub, separate shower, and private water closet. Head down to the amazing lower level and your personal air conditioned wine cellar, full 2nd kitchen for entreating, granite counters, stainless appliances, wine fridge, and sink, luxury bath, walk in shower, fantastic space for a game or media room. Easily converted for in law or multi generational living. Updated cabinets, extended back patio, huge 3 car heated garage, 100 gallon water heater, A/C 2015. Close to shopping, dining, easy commute. COME CHECK IT OUT TODAY!!!
General Info
- List Price $600,000
- Sale Price $630,000
- Bed 4 Beds
- Bath 3.1 Baths
- Taxes $11,149
- Market Time 4 days
- Year Built 2002
- Square Feet 3558
- Assessments $800
- Assessments Include Not provided
- Listed by: Phone: Not available
- Source MRED as distributed by MLS GRID
Rooms
- Total Rooms 12
- Bedrooms 4 Beds
- Bathrooms 3.1 Baths
- Living Room 13X26
- Family Room 28X17
- Dining Room COMBO
- Kitchen 9X15
Features
- Heat Gas, Forced Air
- Air Conditioning Central Air
- Appliances Oven/Range, Microwave, Dishwasher, Refrigerator, Washer, Dryer, Disposal
- Amenities Curbs/Gutters, Street Paved
- Parking Garage
- Age 16-20 Years
- Exterior Not provided
Based on information submitted to the MLS GRID as of 10/29/2025 10:32 AM. All data is obtained from various sources and may not have been verified by broker or MLS GRID. Supplied Open House Information is subject to change without notice. All information should be independently reviewed and verified for accuracy. Properties may or may not be listed by the office/agent presenting the information.





